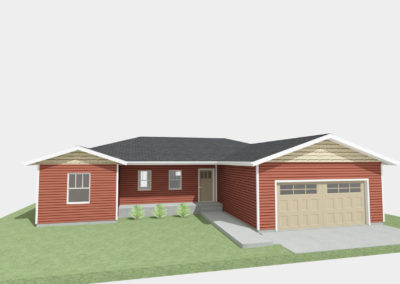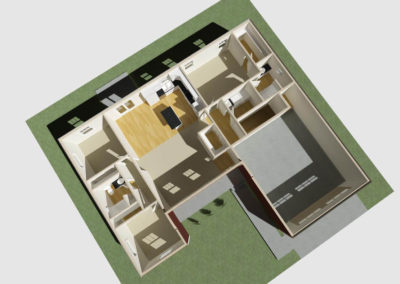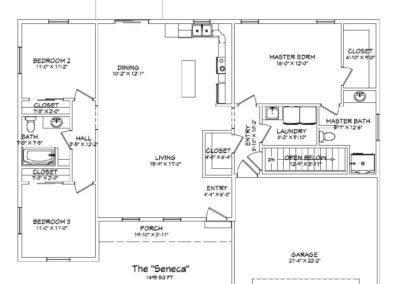Our Homes
Back to Our Homes
The “Seneca”
The “Seneca” is a roomy 1495 square foot split bedroom plan. With a large master bedroom suite and an open concept living area with plenty of counter space the Seneca is sure to please the active family. Featuring an attractive covered front porch and a full basement and plumbed third bath for future expansion.
Features of this plan:
- 1495 square foot main level
- 3 bedroom
- 2 bath
- Full basement
Disclaimer: Plans and images shown may differ from the actual product and may contain options, layout changes, colors, styles and/or features not included. Always refer to the final specifications and the permitted planset.
Read to get started?
Our process takes the stress out of a buying a home. We’ll work with you from day 1 to make the buying experience transparent and enjoyable.



